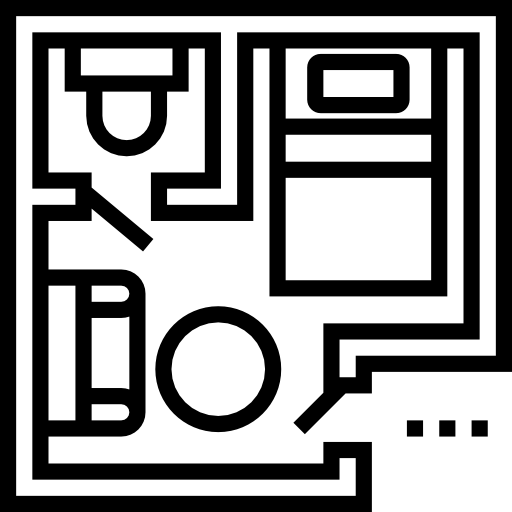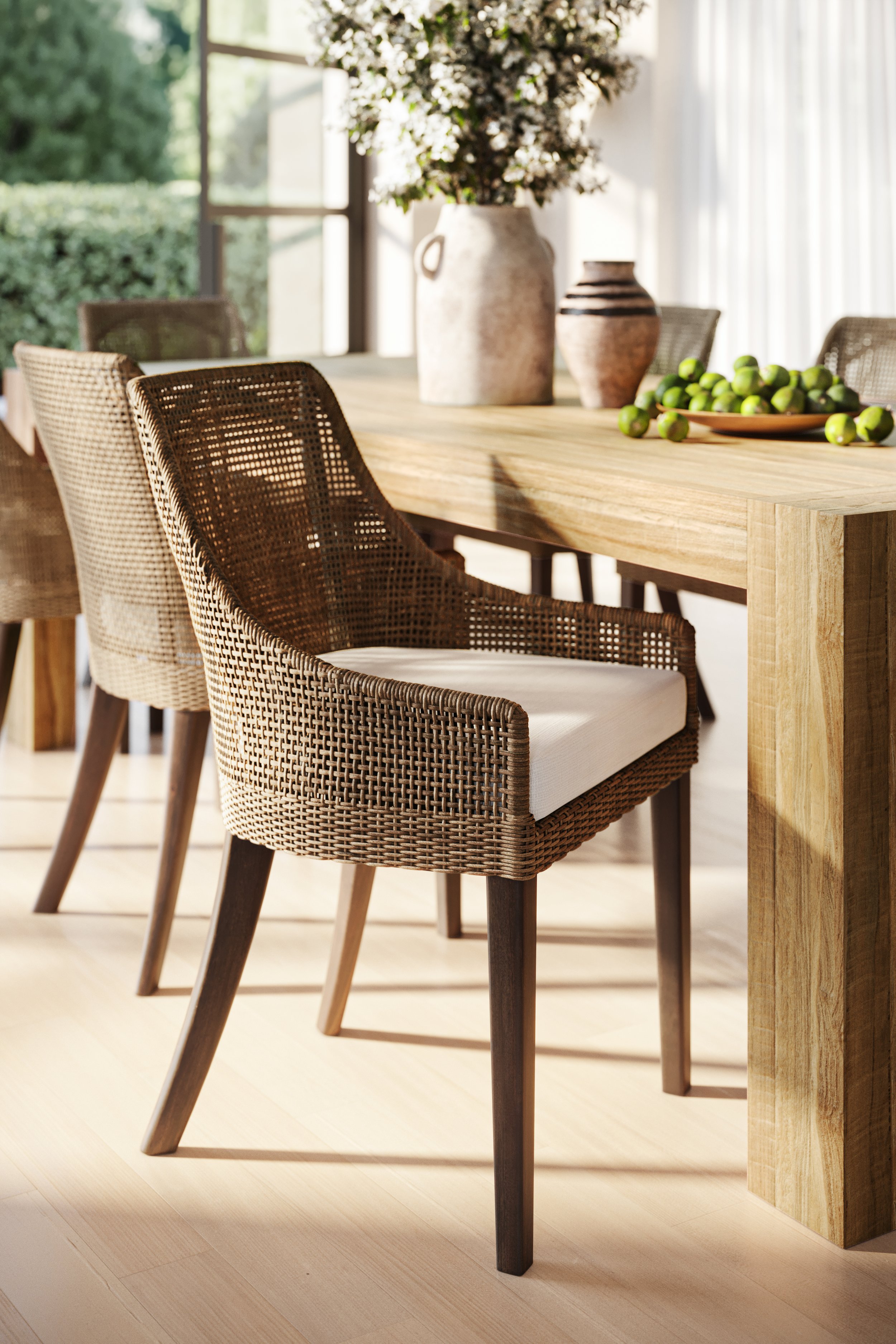Welcome!
Wasatch Peaks Design Studio provides Interior Design & Project Management Services from the concept stage to project completion. Our dedicated team is driven by a passion for design and a commitment to personalized service. We deliver stylish design solutions that elevate any space.
Begin your design journey with us today!
OUR DESIGN PROCESS
Meet & Greet
Design Agreement
Prelim Estimate & Selections
Final Selections & Proposal
Delivery & Installation
WHY CHOOSE US?
LICENSED
With years in the design industry, we can help prevent costly mistakes. We help you make informed decisions that align with your budget and maximize the visual impact of your project!REGISTERED
We hold the necessary licenses & certifications to ensure code compliance and guarantee the design process will be executed efficiently!UT Division of Professional Licensing Commercial Interior Designer #13271672-0401. National Certification of Interior Designers® #31272.EXPERIENCED
We recognize that each project has unique requirements and believe that we’ll help make your project a resounding success!Design Thinking
Creating new possibilities often requires new thought. Our design thinking helps engage our clients by identifying outside-the-box approaches to creative interior design solutions.
Finishes & Specifications
We use furniture, floor coverings, paint, lighting, and many other innovative solutions to create memorable interiors. These design elements reinforce your vision and support the architecture.
Architectural Intergration
New construction and renovations both require integrated solutions. We understand A/E design drawings and building codes to ensure our design solutions are feasible.
Space Planning
We collaborate with you to use your floor plan effectively while maximizing visual impact, intuitively directing traffic patterns, and maintaining a holistic balanced interior environment.
Project Management
Milestones and sign-offs throughout the process help keep the project on schedule and you informed. We coordinate interdisciplinary teams to deliver your project on time and on budget.












