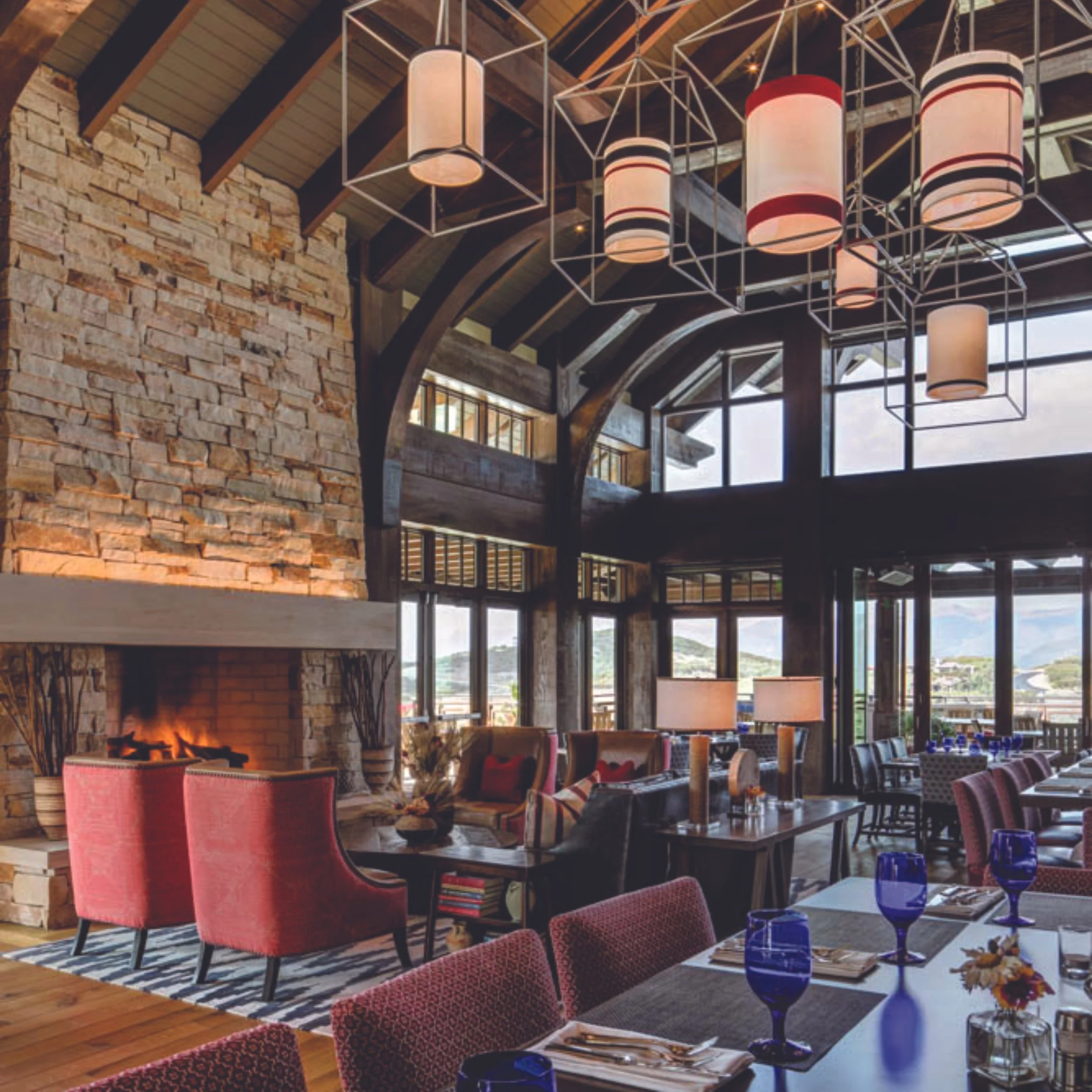Our Commercial Interior Design License, issued by Utah's Department of Professional Licensing, allows us the ability to stamp & directly submit your designs for Permit Approval without contracting through an Architect. Our Clients find this financially beneficial because we can avoid expensive fees typically associated with architectural firms. Our pricing structure is highly competitive due to our lean operational model. We engage outside consultants on a per-project basis, allowing us to minimize overhead costs and pass those savings directly to our Clients.
our Commercial Design Process
the KICKOFF
During our on-site analysis, we assess the needs of the project in relation to the existing architectural conditions. We are then able to clarify the overall design intent and answer any questions you may have to help ensure a smooth start to your project. the CONCEPT
After conducting thorough research, we present you with broad concepts that capture the essence of your vision and help us better understand your preferences and ensures project alignment. Our goal is to facilitate a clear understanding of the project’s feasibility, making sure we move forward in the right direction.the PLAN
Our space planning process begins with conceptual bubble diagrams, a valuable tool in envisioning how a space will be subdivided, departmental layouts and direct adjacencies. This conceptual approach helps visualize spacial relationships and flow, ensuring your space is both functional and efficient.the FF&E
Furniture and fixture layouts play a vital role in creating a workspace that meets the needs of the users and provides everyone with the tools necessary for success. We carefully design these layouts to ensure comfort, efficiency, and adherence to building codes, prioritizing the safety and well-being of everyone in the space.the PURCHASING
Our pricing structure is highly competitive due to our lean operational model, which differs from architectural firms with in-house design teams. At WPDS, we engage outside consultants on an as-needed per-project basis, allowing us to minimize overhead costs and pass those savings directly to our Clients. the FINAL TOUCHES
Once the design development and documentation has been completed, we can assist you with the next step, including obtaining the necessary permits and coordinating with your construction team. Our goal is to support you every step of the way and make the design process enjoyable. 














